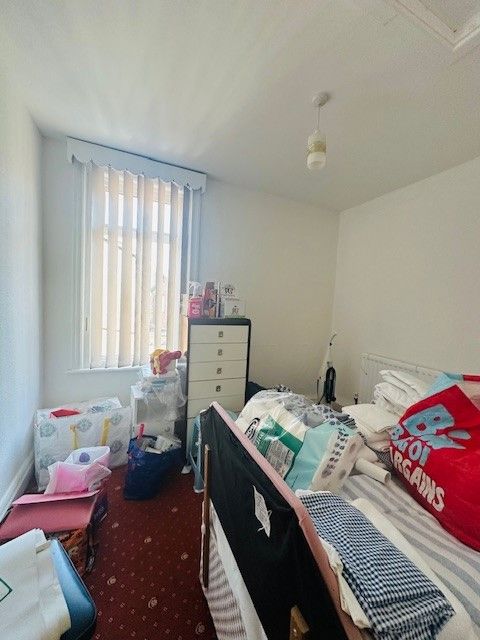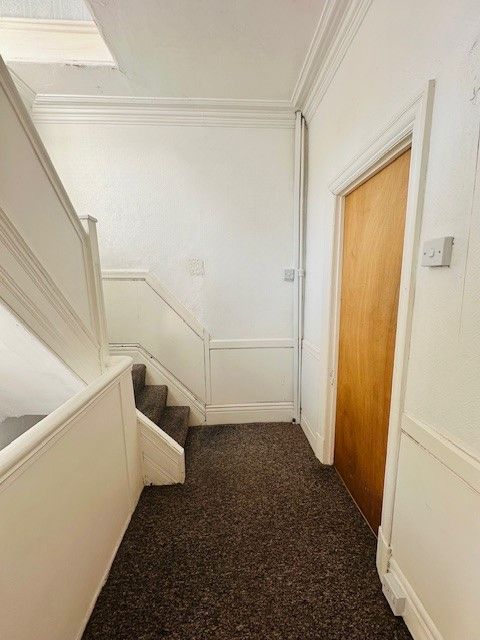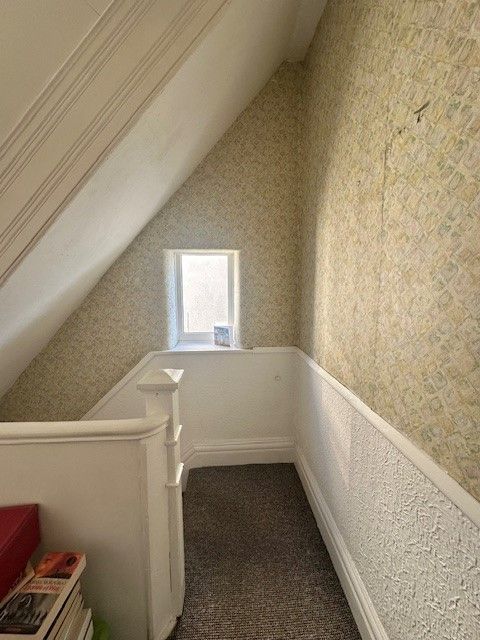Sunnydene Holiday Flats, Beaufort Avenue, Blackpool, 12 Bedroom Holiday Flats For Sale
Contact the agent
-
Kenricks Commercial Estate Agents
Commercial, Property Management & Residential Lettings - 235 Church Street, Talbot, Blackpool, Lancashire FY1 3PB
- 01253 420420
-
commercial@kenricksestateagents.co.uk
pm@kenricksestateagents.co.uk
- 6 Former Part Self-Contained Holiday Flats
- Bispham, Blackpool
- Close to Promenade, Entertainments & Amenities
- Partly Refurbished
- Suitable for Serviced Accommodation Subject to Planning Permission
- 2 x Substantial Semi-Detached 3 Storey Period Properties on Separate Title Deeds
- Car Parking for 4 Motor Vehicles
- Priced to Sell
- Viewing Recommended
Property Description
These 2 substantial 3 storey period properties are situated in the popular location of Bispham, Blackpool, close to the Promenade, main shopping area, entertainments and amenities.
The properties are being sold together however each has its own title deed.
Suitable for Serviced Accommodation Subject to Planning Permission and refurbishment.
No.4 Beaufort Avenue has been partly refurbished and a damp course recently carried out in the summer 2021.
No 6 Beaufort Avenue has been K Rendered in March 2024.
Viewing recommended.
No 4. Beaufort Avenue
Ground Floor
Main Entrance leading to:
Hallway.
Flat 1
Open Plan Lounge/Kitchen with wall &
base units & laminate flooring
1 Double Bedroom.
Bathroom with Shower and toilet
& washbasin.
1 Family Room
First Floor
Flat 2
Open Plan Lounge/Kitchen with base units.
1 Double Bedroom.
2 Bathrooms with shower, washbasin and toilet.
Second Floor
Flat 3 ( In need of Refurbishment)
Lounge/ Kitchen.
1 Double Bedroom.
Bathroom with shower, washbasin and toilet.
EXTERIOR; Enclosed yard to the rear. Car park to the front providing parking for 2 motor vehicles.
No 6 Beaufort Avenue
Ground Floor
Main Entrance leading to:
Hallway.
Lounge with feature fireplace
Kitchen with wall & base units & vinyl flooring
Former 2 Double Bedrooms / Open Plan dining room
Utility Room with toilet and washbasin.
First Floor
2 Double Bedrooms
1 Single Bedroom
Bathroom with walk-in shower, washbasin, toilet & vinyl flooring.
Second Floor
1 Double Bedroom / Lounge
2 Single Bedrooms
Shower & Toilet
EXTERIOR; Enclosed yard to the rear with garage. Car park to the front providing parking for 2 motor vehicles.
AGENTS NOTES: The properties are centrally heated, double glazed and No.4 has an L2 Fire System installed.
Sale subject to the fees, terms and conditions of Pattinson Auctions.
TENURE: Freehold.
PRICE IS A STARTING BID
VIEWING: By appointment through Kenricks 01253 420420.
Fee Information
The advertised rental figure does not include fees.




























































