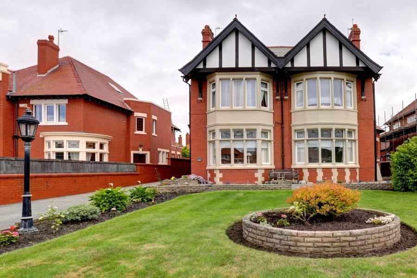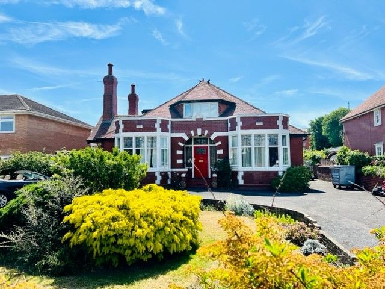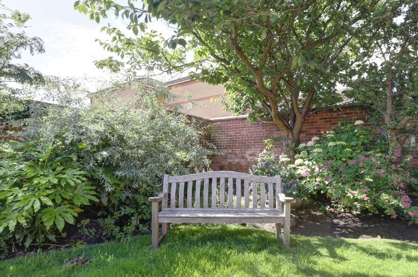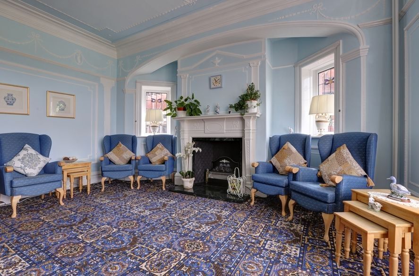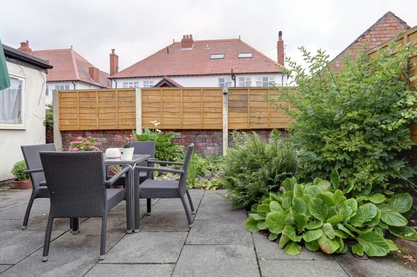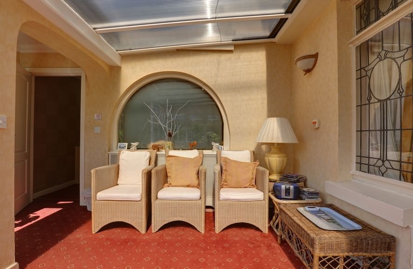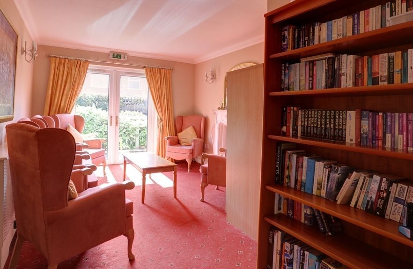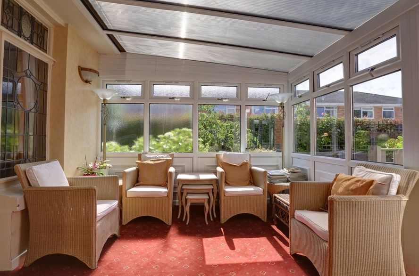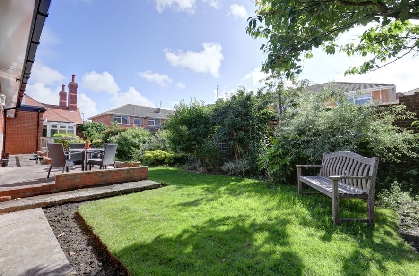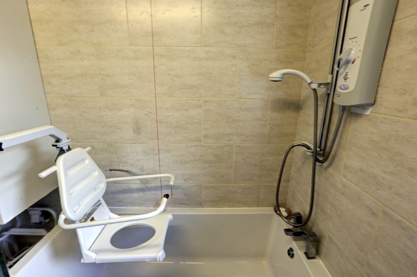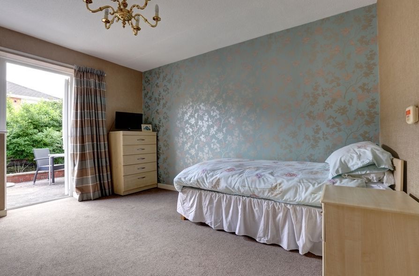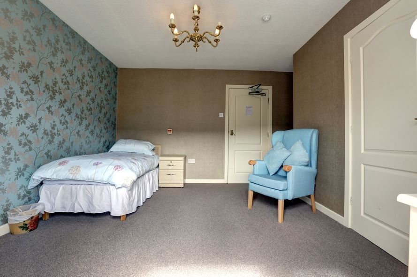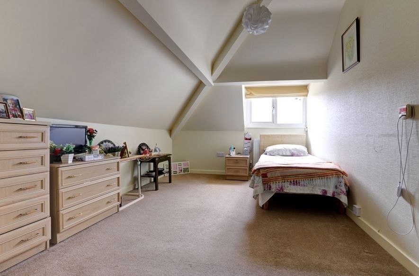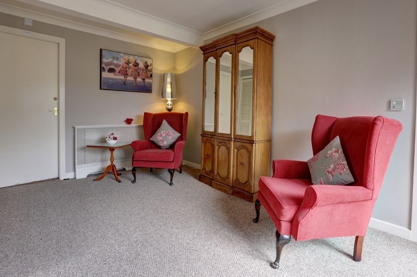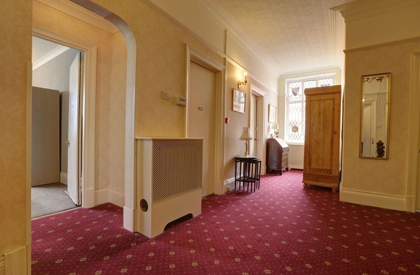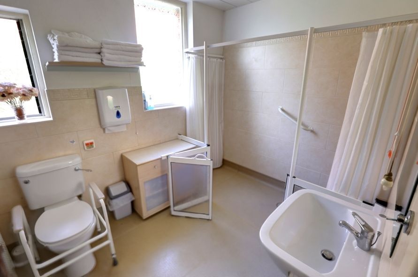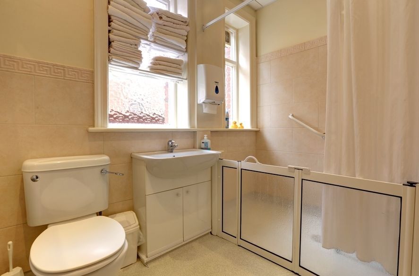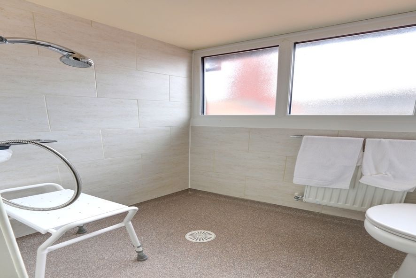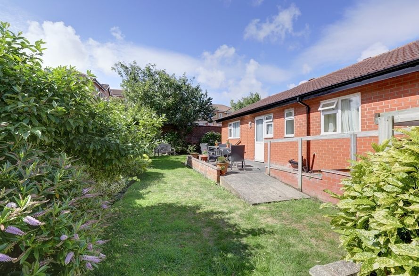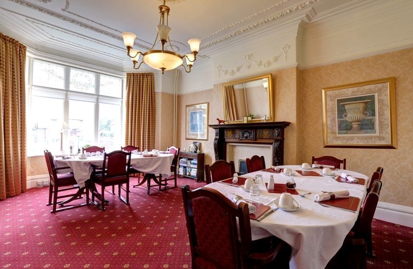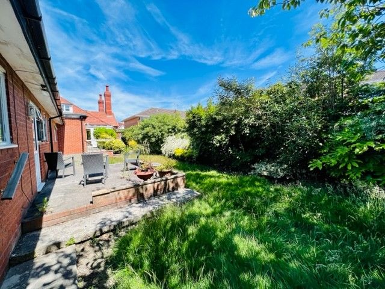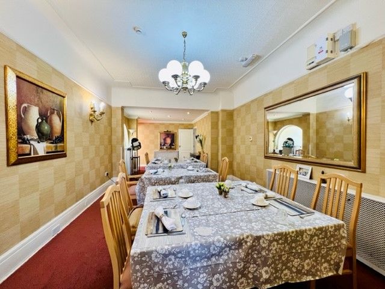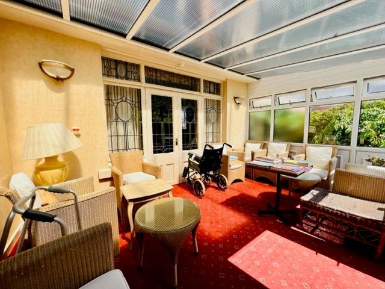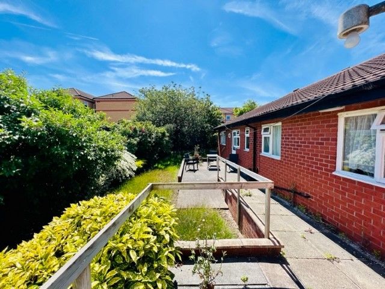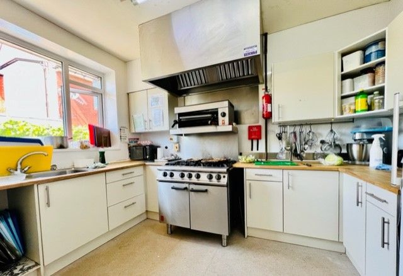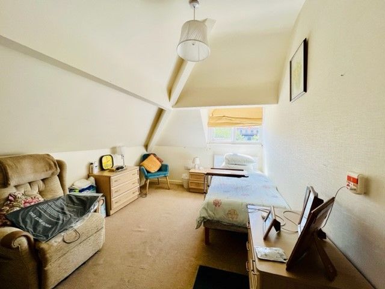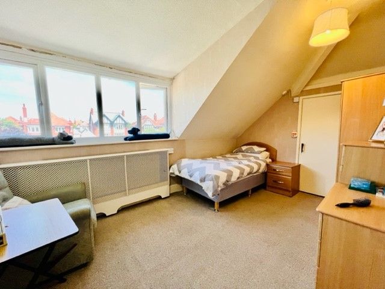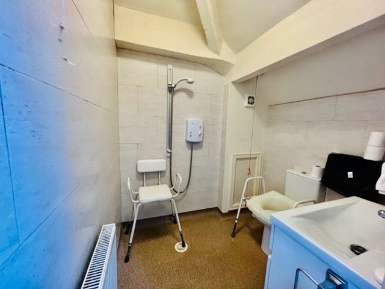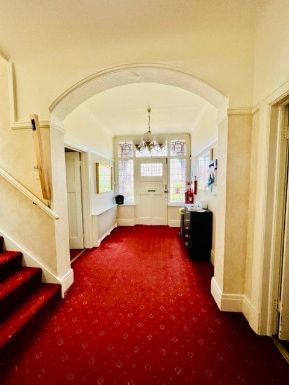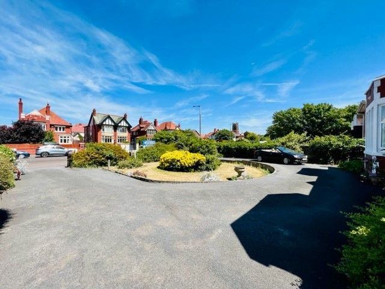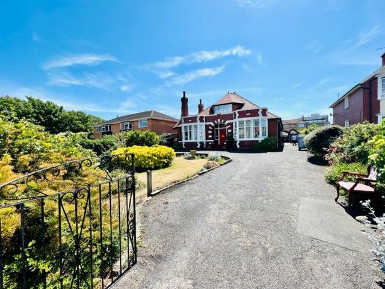Rest Homes, Lytham St Annes, FY8 Investment Property For Sale
Contact the agent
-
Kenricks Commercial Estate Agents
Commercial, Property Management & Residential Lettings - 235 Church Street, Talbot, Blackpool, Lancashire FY1 3PB
- 01253 420420
-
commercial@kenricksestateagents.co.uk
pm@kenricksestateagents.co.uk
- 2 Rest Homes
- St Annes On Sea, Lancashire
- Registered for 14 Residents each Property
- Substantial Detached Properties
- Can Be Purchased Separately
- Desirable Location
- In Lovely Order Throughout
- Car Parking
- Private Gardens
- Viewing Highly Recommended
Property Description
Kenricks are delighted to offer these prestigious Rest Homes for Sale.
These substantial detached properties are positioned within their own grounds and are situated in a desirable residential location in St Annes on Sea being close to St Annes Town Centre and amenities.
The Rest Home 1, situated on Clifton Drive South has been providing care for over 25 years and is registered for 14 residents and is situated on 0.184 Acres of land.
The Rest Home 2, situated on Clifton Drive South is registered for 14 residents also and is situated on 0.2832 Acres of land.
The properties could also be offered with vacant possession used for a number of alternatives uses subject to planning permission.
REST HOME 1
Ground Floor
Main Entrance leading to:
Hallway.
Resident’s Lounge
Dining Room
TV Lounge
Staff Room
Ground Floor continued
Fitted Kitchen with a range of equipment to cater for all residents.
Pantry.
Staff Toilet
Quiet Lounge
Staff Room
Wet Room
6 Bedrooms, 2 with En-Suite shower and Toilet, 4 with En-Suite Toilet.
Lower Ground Floor
Basement Area with Laundry Room
First Floor
8 Bedrooms 3 with En-Suite shower and Toilet &
5 with En-Suite Toilet.
Bathroom comprising 3-piece suite with shower over bath.
EXTERIOR: Driveway to the front and side of the property with car parking for a number of vehicles. Landscaped garden area to the front with in and out driveway. Yard area to the rear of the property.
AGENTS NOTES: The property is centrally heated and has double glazing. All rooms have a telephone point & internet access. Stairlift installed.
REST HOME 2
Ground Floor
Main Entrance leading to:
Impressive Hallway.
Guest Lounge with feature fireplace.
Large Dining Room with feature ceiling and wall lighting.
Fitted Kitchen with a range of equipment to cater for all guests.
Pantry.
Residents Conservatory.
Visitors Room.
Staff Room.
Laundry Room.
11 Bedrooms - 3 En-Suite with shower and toilet &
3 Part En-Suite with toilet.
Wet Room.
Bathroom comprising three-piece suite.
3 Separate Toilets.
First Floor
3 Bedrooms – with En-Suite Wet Rooms.
EXTERIOR; Outbuilding to the rear with offices, shower and toilet. Driveway to the front and side of the property with car parking for a number of vehicles. Landscaped garden area to the front with in and out driveway. Private garden area to the rear of the property leading from Conservatory with ramp access.
AGENTS NOTES: The property is centrally heated and has double glazing. Stairlift installed. Plans available on request.
BUSINESS: Accounts on Application
TENURE: Virtual Freehold
PRICE: £1,400,000 or Purchased Separately for £700,000 each
VIEWING: By appointment through Kenricks 01253 420420.
Fee Information
The advertised rental figure does not include fees.
